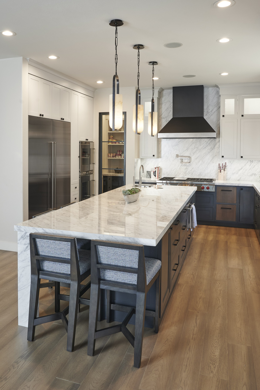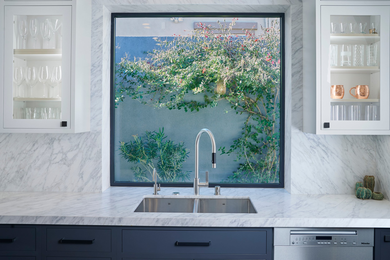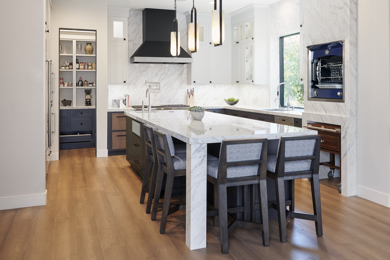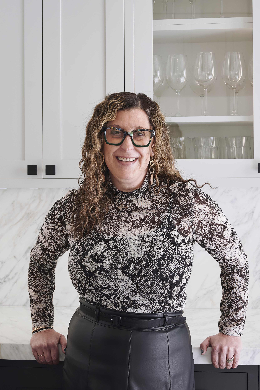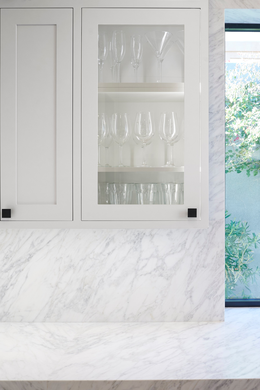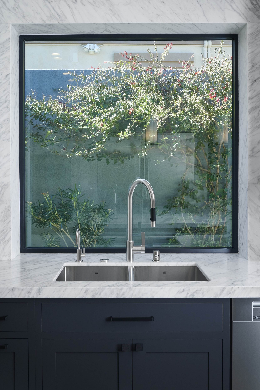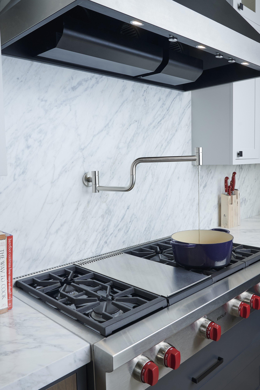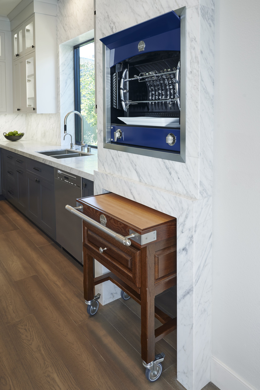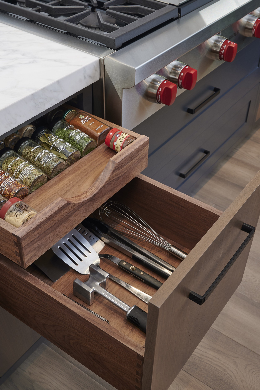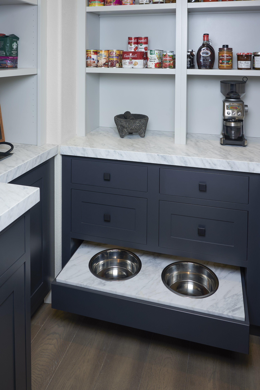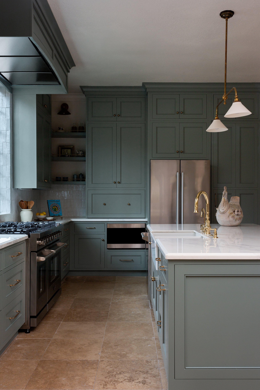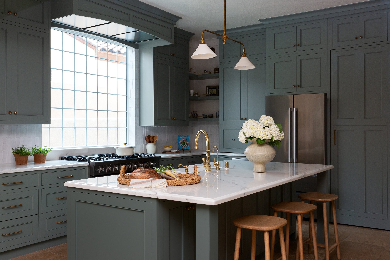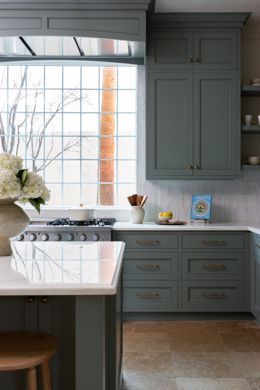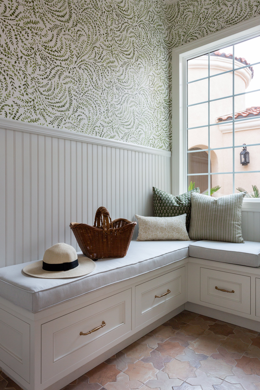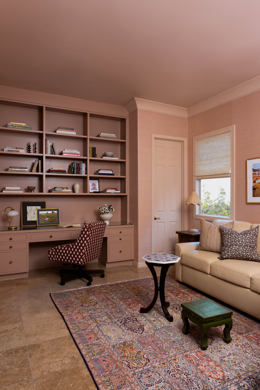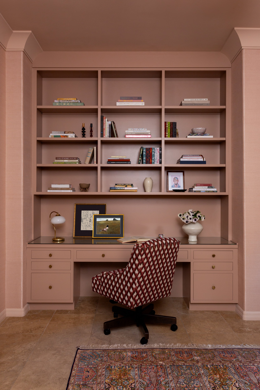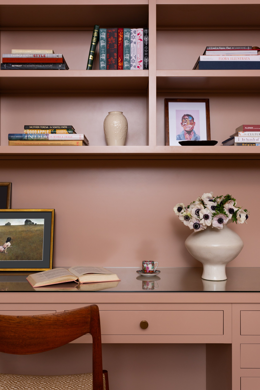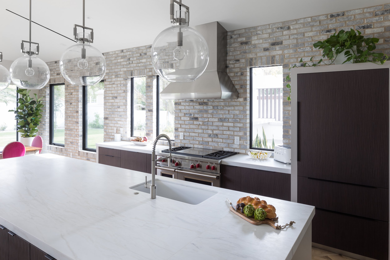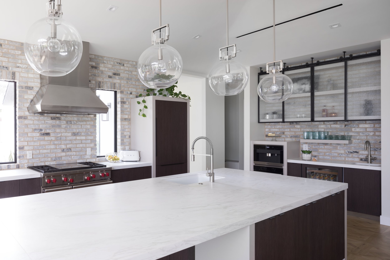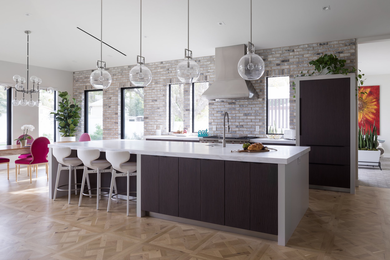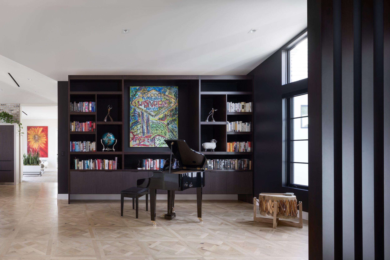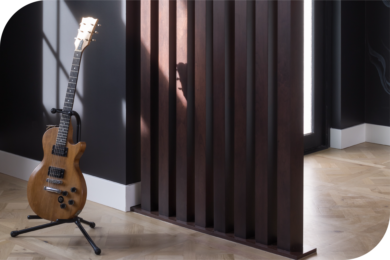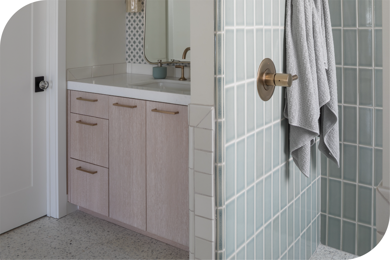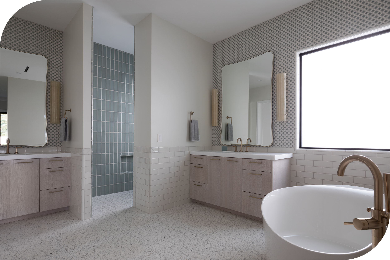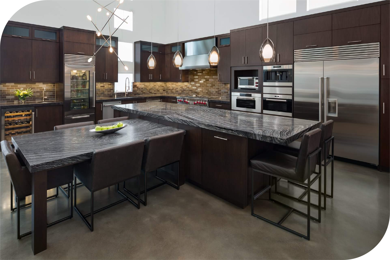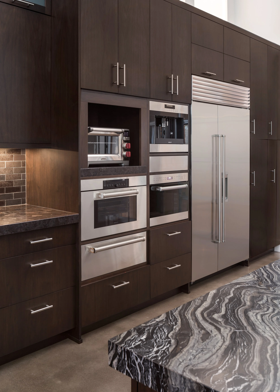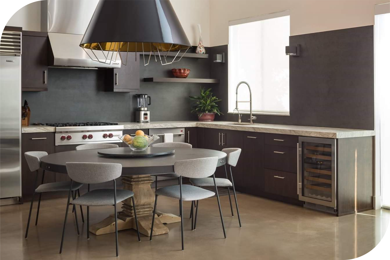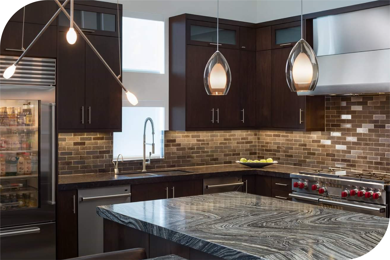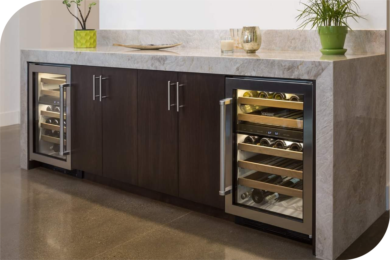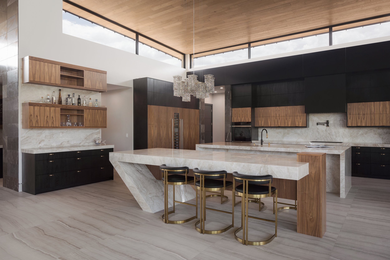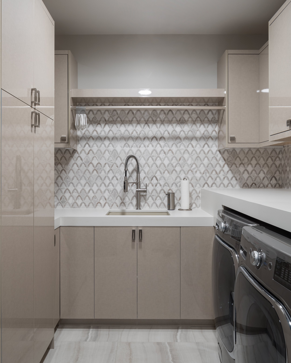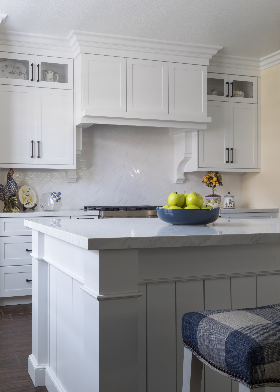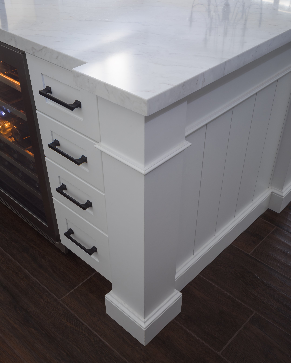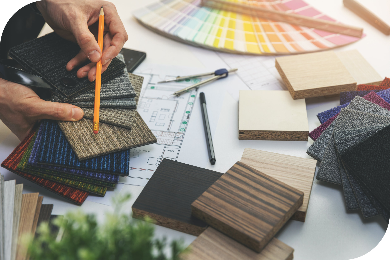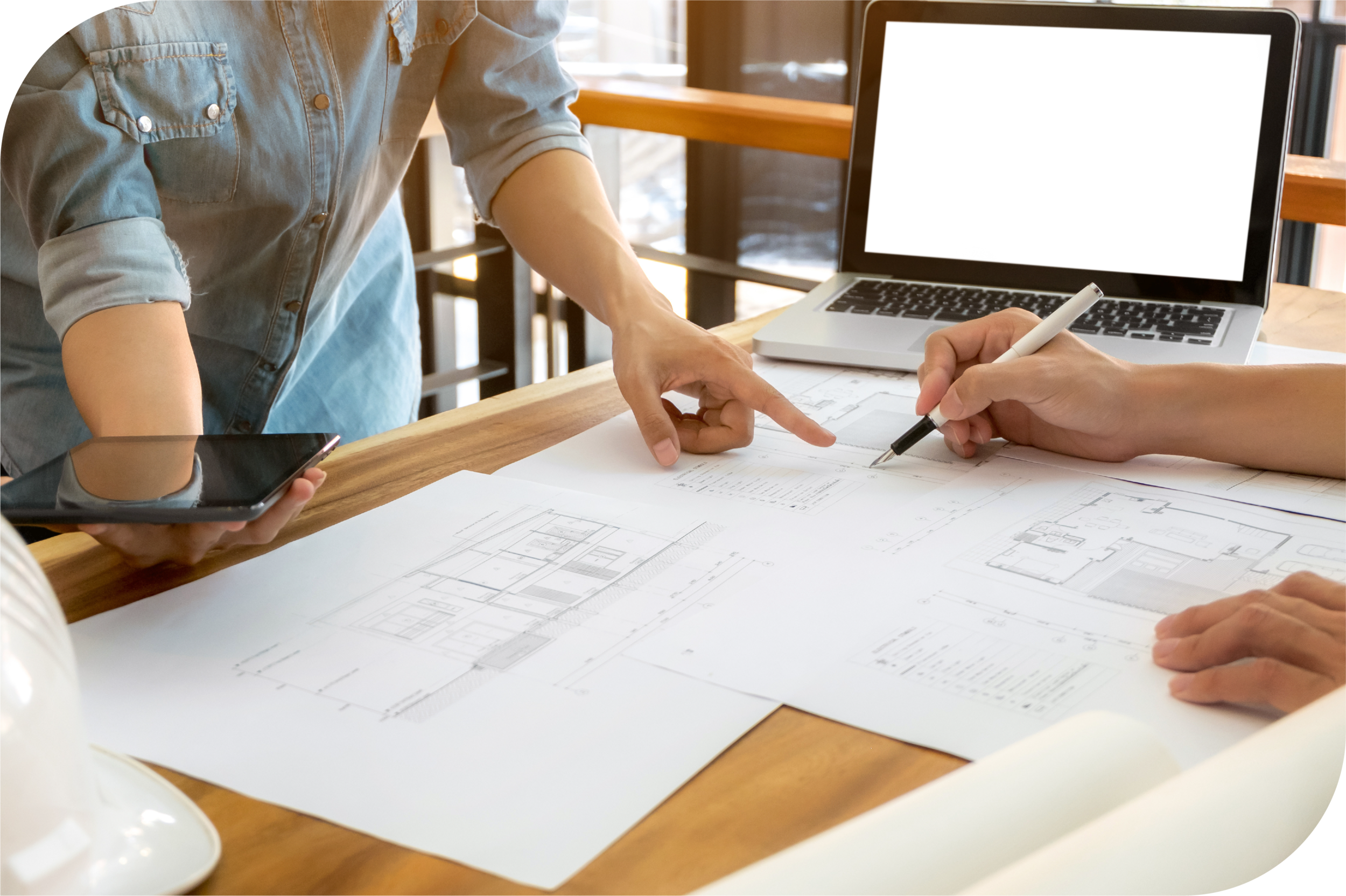Professional collaboration is the thumbprint of our design
Our greatest passion lies in bringing together partnership and vision to bring your space to life.

ABOUT US
At Innovative Kitchens, our goal is to help you achieve the vision you have, while transforming your space into an Innovative Design. We’ll guide you through the decisions, providing fresh options and then stand back giving you the opportunity to make your vision complete. We will collaborate with your entire design team to provide you with a design that is innovative, functional, and uniquely yours.

eat. drink. be merry!
Designing spaces where you can create your fondest memories.OUR PROCESS
INITIAL DESIGN CONSULTATION
One of our designers will come out to your space for an initial design consultation to cover the basics and get started on designing your new space. We will measure the space and discuss the goals you have in mind. Together we will go room by room, with a collaborative spirit discussing your ideas and how to make it functional/custom designed to suit your every need.
DETAILED DESIGN & PRESENTATION
We produce our drawings using Chief Architect to provide dimensioned scaled plans in plan & elevation view, as well as 3D. This provides you with a vision of your new space, presented along with finish samples giving you the opportunity to verify that it is exactly what you are looking for. Upon acceptance, all final details of the project are finely tuned to bring it all to life!
FINISH & MATERIAL SELECTION
We will go though different styles, finishes, and materials that are available for your space. They will aid you with your selections and help create that dream space you have always wanted! Whether it is selecting cabinet finishes, selecting stone & tile options, or deciding on the perfect hardware to accent your cabinets, our design team will be with you 100% of the time.
PROJECT MANAGEMENT
Beginning to end, we will be by your side ensuring your project is going smoothly and that everything has been properly installed by providing & assisting the team onsite with detailed & labeled plans. We strive to make the process as worry-free as possible giving you an enjoyable experience.
FIELD MEASURE & JOB SITE VISITS
Our team will come out to the job site and verify the dimensions before we officially begin. Having your designer on site helps eliminate any errors dictated by job conditions and assures the job goes as smoothly as possible. We work with all parties involved in the project to verify the accuracy of all specifications for your new space and to assure your cabinets will work as planned!
FINISHING TOUCHES
We take the time to ensure all the tiny details that have the power to tie a room together and make your space truly feel special are thoughtfully arranged. From the meticulously curated stack of coffee-table books, to the finely selected grouping of art, or turning up the volume on a vignette, these teeny, tiny details are all big on style and will pay off big-time. These are the finishing touches.

"WITH MY DESIGNER’S VISION AND INNOVATIVE KITCHENS TO MAKE HER VISION COME TO LIFE, I LOVE HOW OUR DREAM KITCHEN TURNED OUT. MODEL HOME KITCHENS DON’T HOLD A CANDLE TO OURS!"
— Bernita D. 